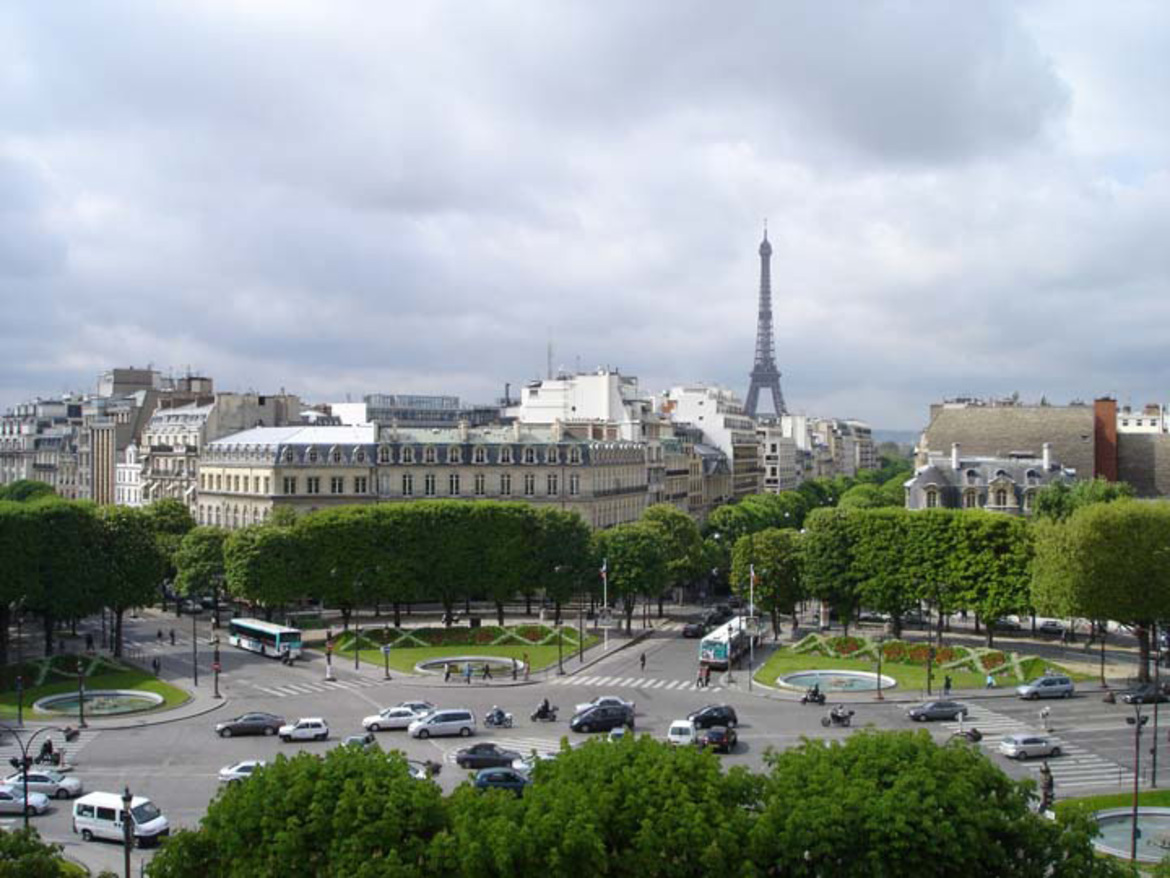location: Paris, France
year: 2010
photography: Barbel Meibach
The 145 meters square (1,560 sq. ft.) apartment was originally three separate apartments. Interior walls were removed to create an open floor plan with the major spaces delineated by existing fireplaces and interior support columns. The exterior walls consist of multiple doors that open onto a wrap around terrace and offer expansive views of the Rond-Point, the Grand Palais and the Eiffel Tower in the distance. Sliding glass walls and doors that fold flush with the wall allow spaces to be opened or closed as privacy is needed.


















Interior Designer: Shawn Henderson interior design
Photographs: Barbel Meibach
Builder: Manuel Martinez Societe AAFAIR

